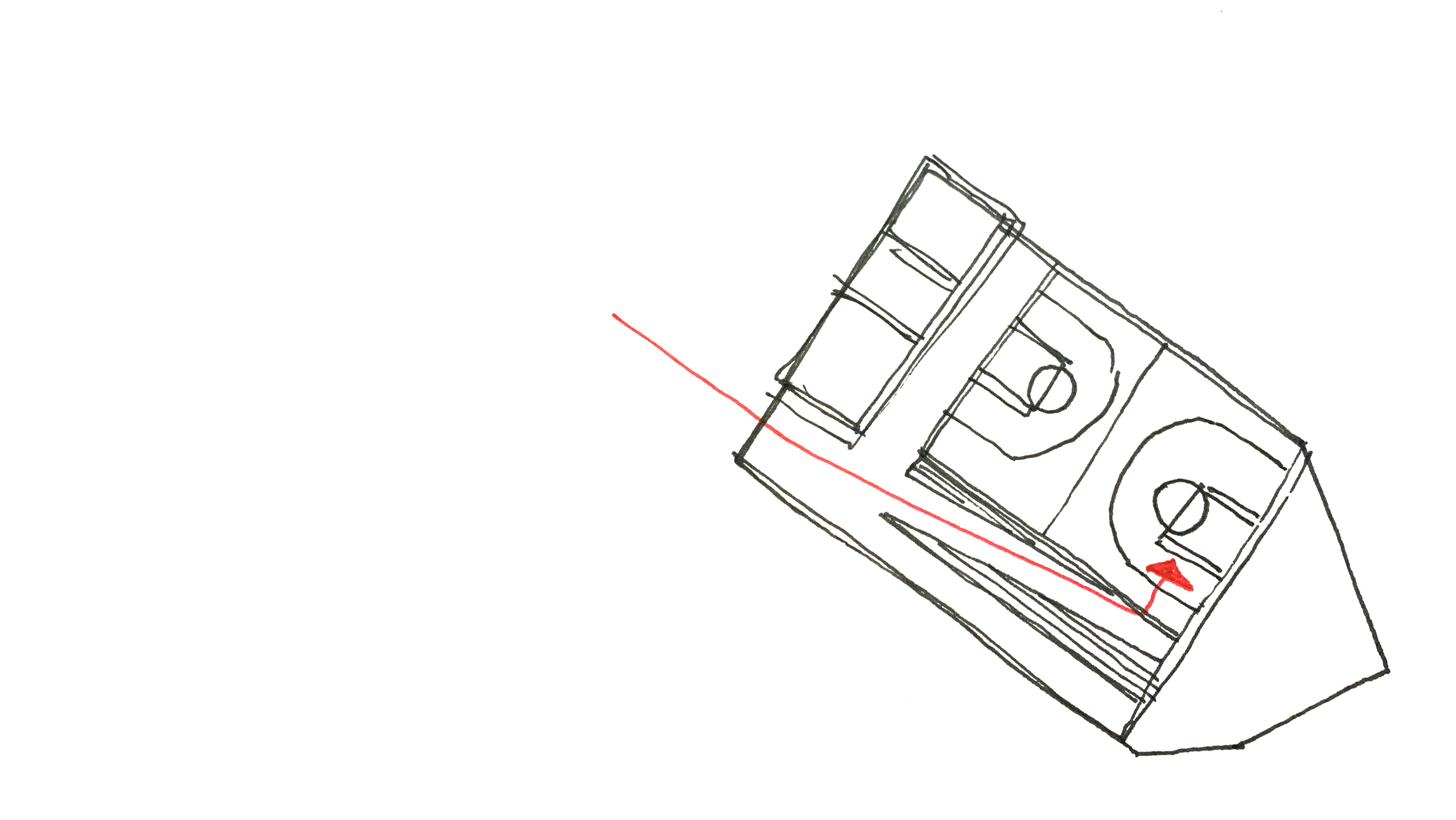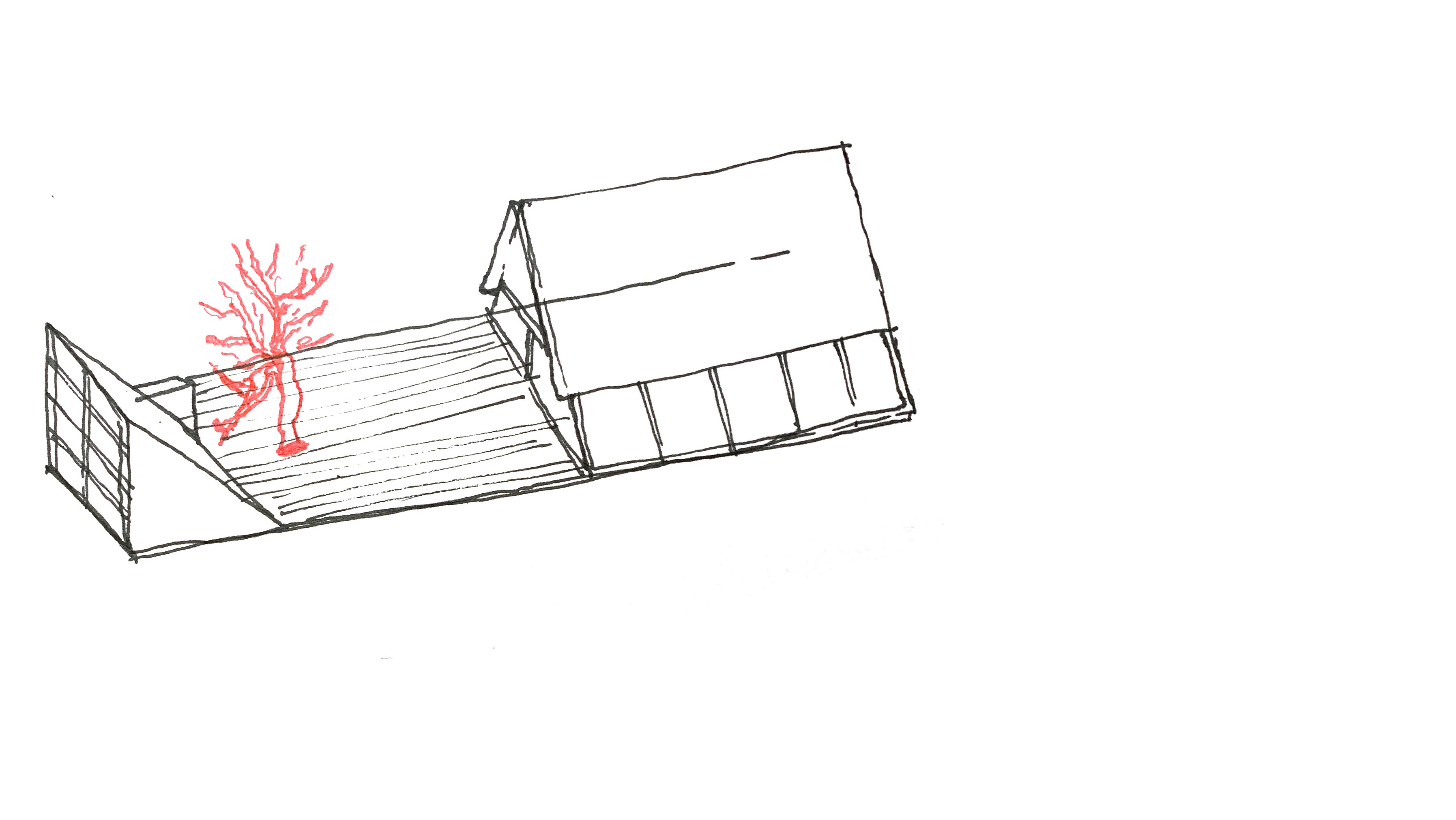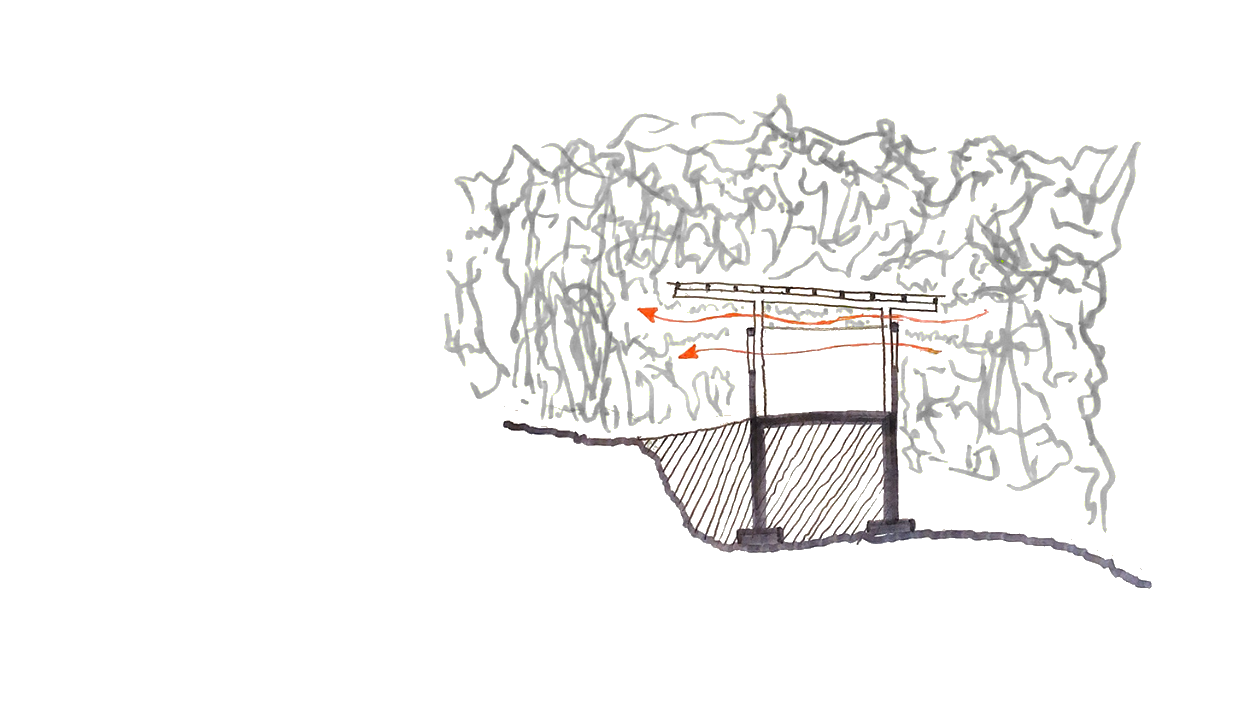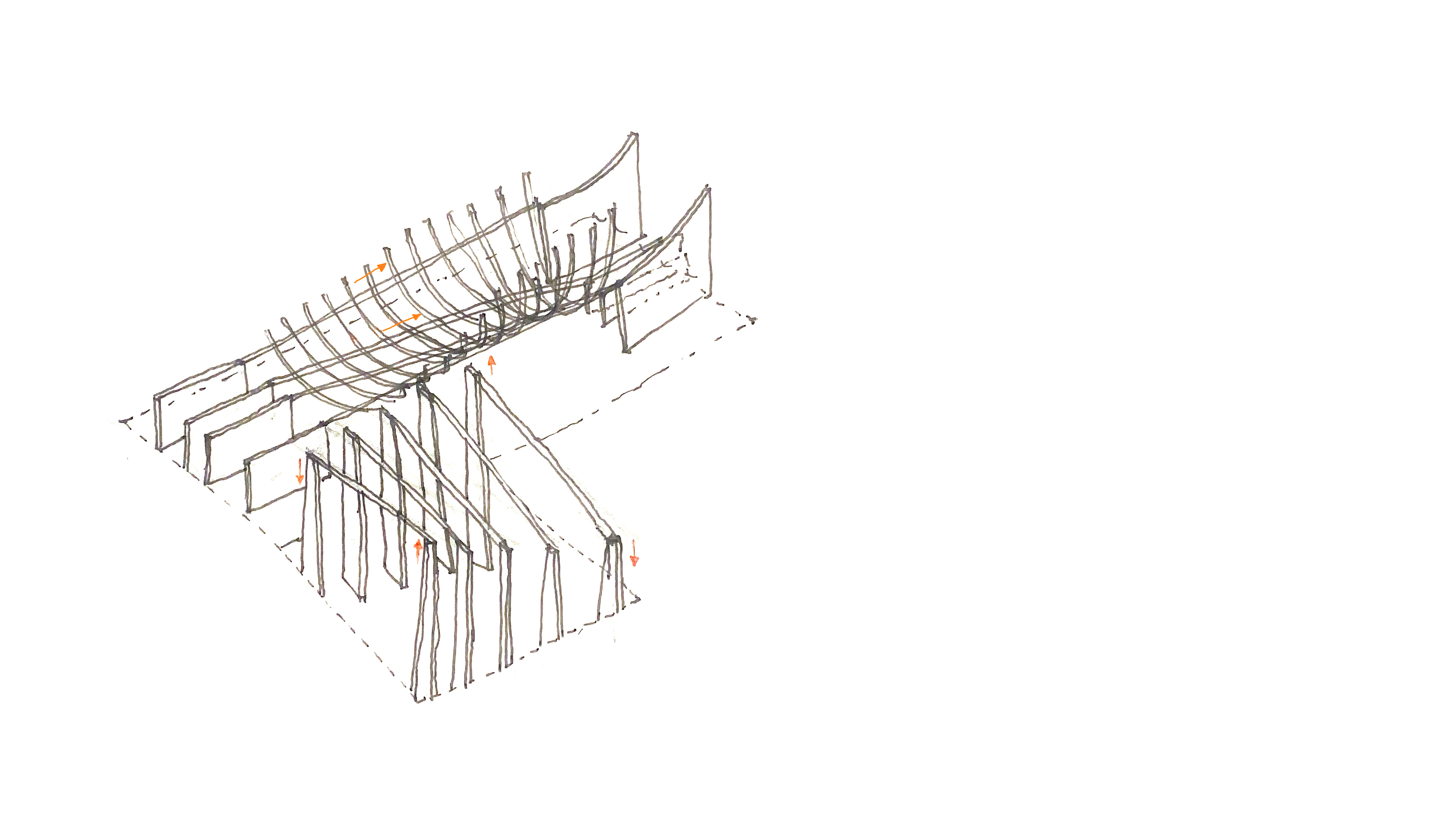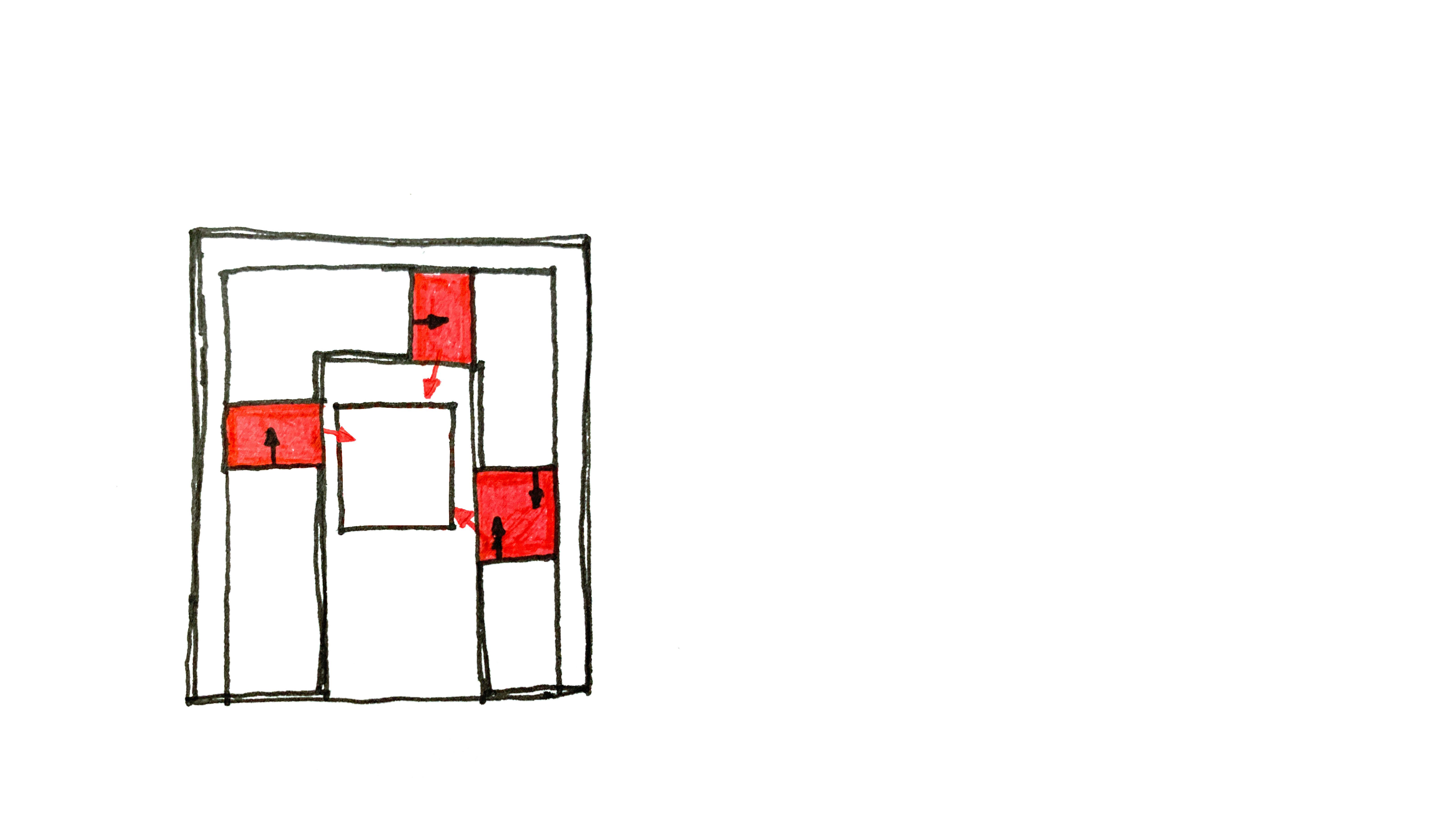2nd Year BArch, Professor Jennifer Park
Area: 700 SF Location: Bridgeport, Chicago IL
This carriage house (a garage converted into a unit) design in the Bridgeport neighborhood of Chicago looks to soften the industrial and rugged nature of the area, and changes the way we define the notions of “inside” and “outside”. this was achieved this by the change of density, materiality, and access to sunlight while moving through the space. the building was designed for a woman that normally lives outside in her garden, and wants to move her garden into the house to live with her, bringing horticulture into her daily routine. the skin of the building helps diffuse light as well as blend the densities of the space.Neighborhood impact diagram showing possibilities in the future if homeowners decide to open their backyards up to create a common green area in the neighborhood
